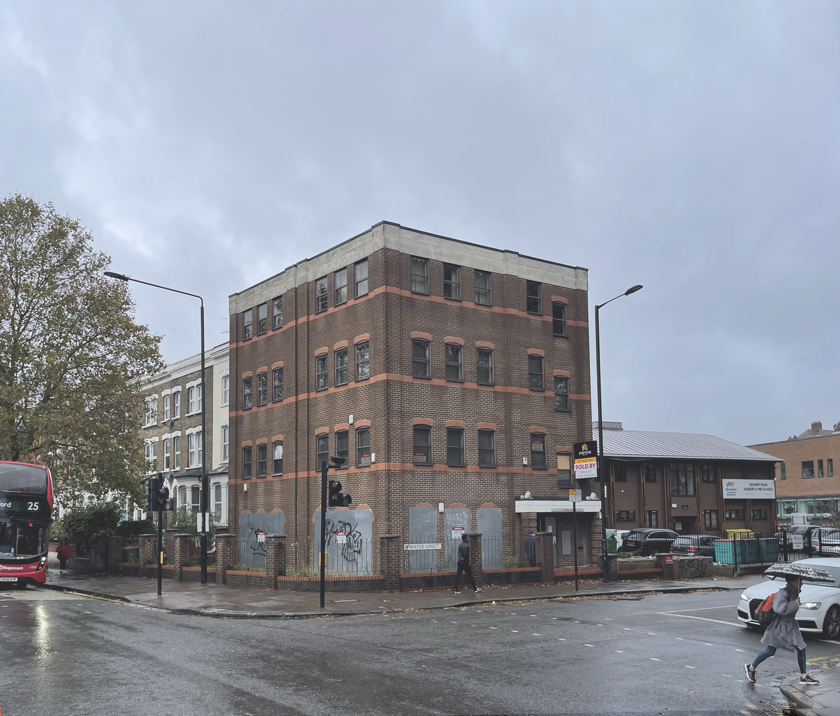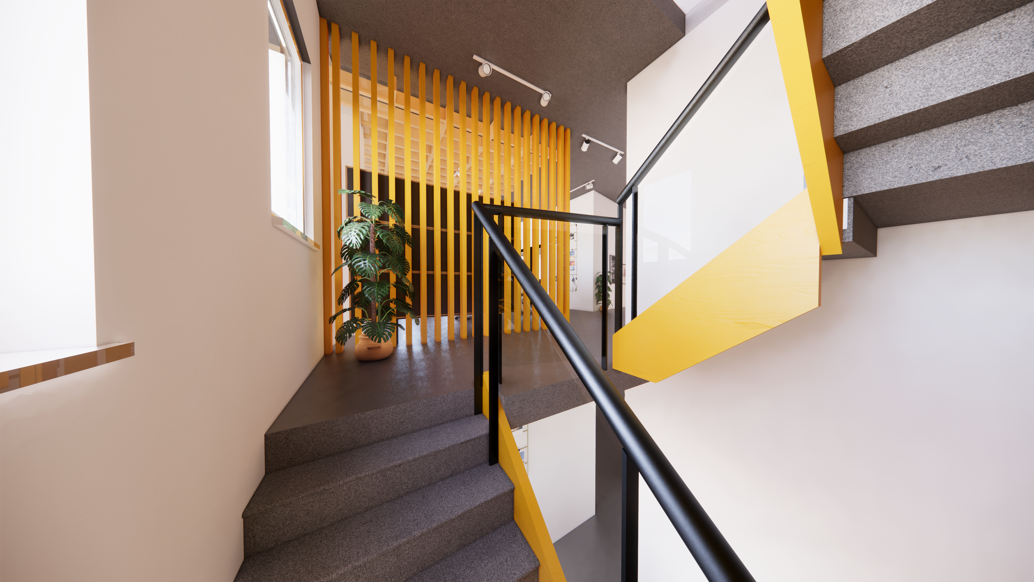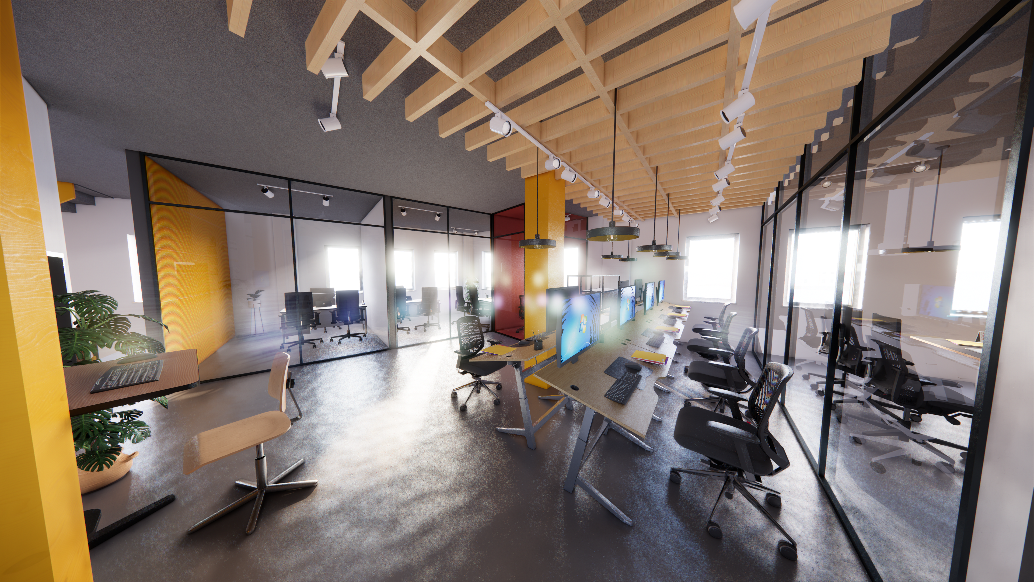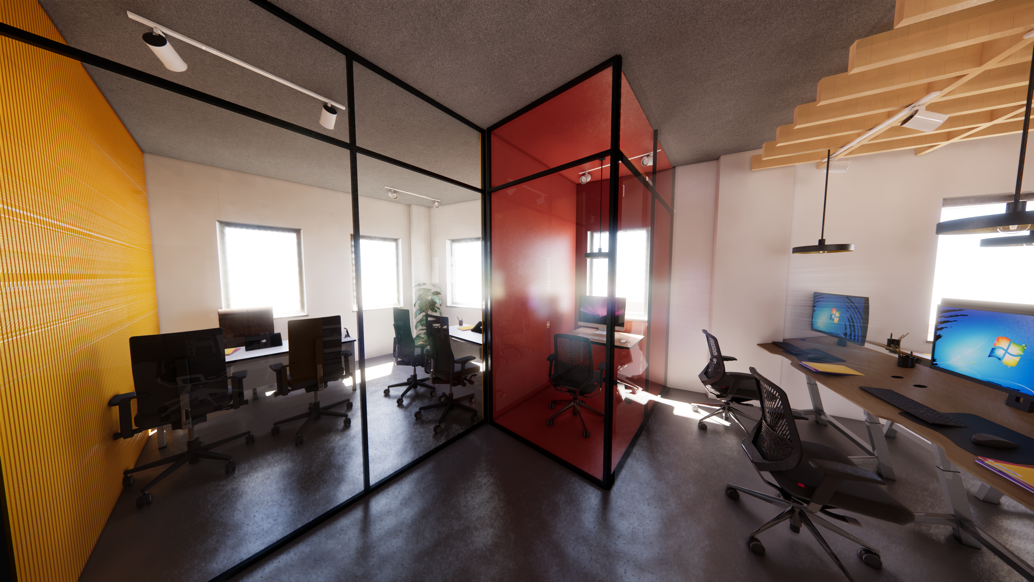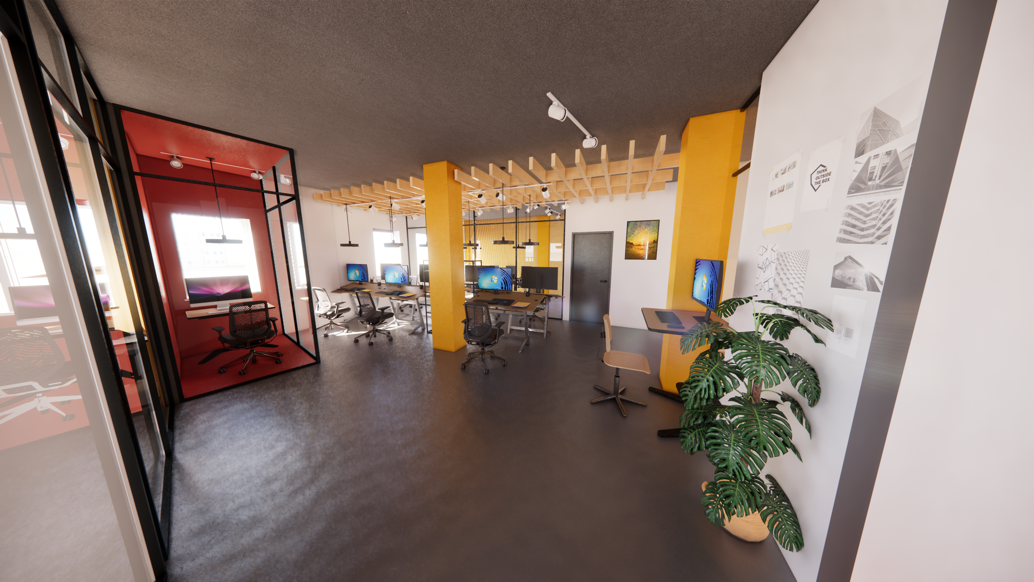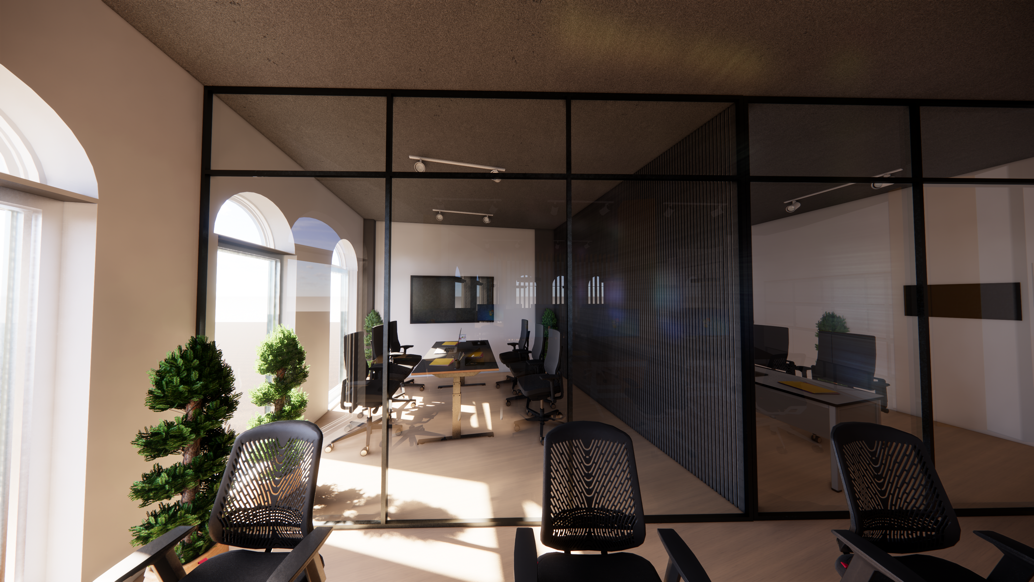The Hub, Water Lane
Project Name
The Hub, Water Lane
Project Type
Community Building
Project Category
Community
Project Status
Completed
This proposal is for a stunning example of retrofitting an existing office building to create contemporary workspaces. The world of work has changed, and this is reflected in this thoughtful design. The layouts, with a mix of open plan, break out spaces for discussion, cubicles for focused work, and social spaces, are derived from careful consideration of what companies and workforces now desire from their base. The materials and fixings are designed to be bright, welcoming and positive, with a range of colours and maximal use of natural light and planting, all coming together to foster staff wellbeing.
